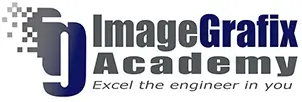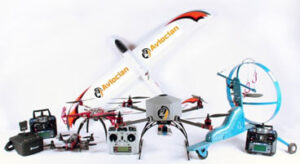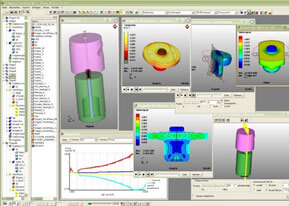
Program Objective
Learn to use Smart® 3D HVAC Modelling proficiently to design HVAC equipment, Routing Duct and inserting component.Course Outline
Smart® 3D HVAC Modelling course is for aspiring Piping Designer willing to explore about Smart 3D HVAC Modelling and knowing the creation and management of proper design of 3D models. This can be done by using Smart® 3D which is a widely used 3D modelling software. Intergraph Smart® 3D a next generation, data-centric, rule-driven solution is specifically designed to deliver mission-critical requirements. It breaks through barriers imposed by traditional technologies to enable a truly iterative design environment. The expert trainers help the participants to work on designing HVAC Equipment, routing a Duct, Placing Fittings, Inserting Components etc. As part of the Smart® 3D HVAC Modelling course the candidates will learn the following:- The HVAC task provides a workspace for distributed duct system design.
- The task creates a three-dimensional representation or model of a distributed system.
- The HVAC task uses point-by-point route design and inserts HVAC components and splits during design.
Program Highlights
- HVAC: An Overview
- Designing HVAC Equipment
- Routing a Duct
- Placing Fittings
- Inserting Components
- Placing Splits
- Modifying HVAC Duct Runs
- Creating HVAC Duct Spools
Who Should Attend
- Draftsman
- Designer
- B.E. / B.Tech / Diploma in Mechanical / Chemical / Petroleum Engineering
- Professionals looking to upgrade their skills
- Freshers willing to make career in Plant Engineering Drawing & Modelling
Prerequisite
- B.E. / B.Tech / Diploma in Mechanical / Chemical / Petroleum / Instrumentation Engineering
- Basic Plant design / Engineering drawing knowledge.
- Windows User Interface Knowledge



