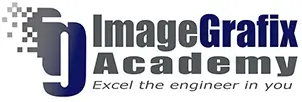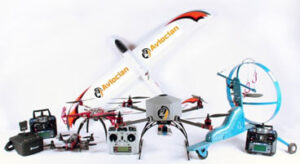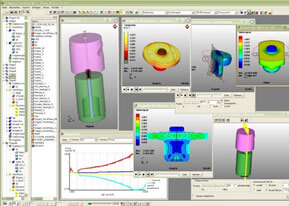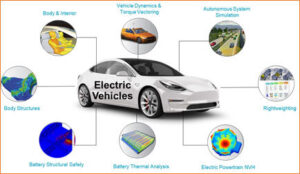
Program Objective
Proficiently learn the Intergraph Smart® 3D software on equipment, piping/structure/electrical & HVAC modelling, drawing creation and isometric generation.Course Outline
This course ensures design accuracy and consistency through the enforcement of design rules. The class enfolds an introduction to the graphics environment, pipe routing and modeling techniques, generation of isometric and GA drawings, structural modelling, Smart® 3D Drawing, Isometric drawing extraction. The aspiring electrical engineer will learn Overview of Smart Electrical features in the software Smart® Electrical Basic – User and Smart® 3D HVAC Modelling for aspiring Piping Designer.Smart® 3D General Introduction (4 Hours)
Intergraph Smart® 3D is a next-generation, data-centric, rule-driven solution which is specifically designed to deliver mission-critical requirements enables a truly iterative engineering design environment with an industry-first Project / as-built capability. Smart 3D provides all capabilities needed to design facilities and then maintain their 3D “as-built” representations for downstream uses in the lifecycleProgram Highlights
- Equipment Modelling
- Piping / Structure / Electrical Basic Modelling
- HVAC Modelling
- Drawing creation
- Isometric generation
Smart® 3D Equipment Modelling (24 Hours)
- Equipment: An Overview
- Placing Catalog Equipment
- Placing Equipment by Positioning Relationships
- Placing Designed Equipment and Components
- Modelling Designed Equipment with Shapes
- Placing Shapes Using Imported Geometry
- Placing Nozzles and Other Ports
- Placing Equipment and Nozzles from P&ID
- Manipulating Equipment
Smart® 3D Piping Modelling (40 hours)
- Piping: An Overview
- Routing Pipes
- Routing Pipe Bends
- Routing Pipe Offset to Steel
- Quick Routing
- Inserting Inline Components in a Pipe Run
- Placing Instruments
- Placing Piping Specialty Items
- Inserting Splits
- Placing Taps
- Routing Pipes from P&ID
- Routing Sloped Pipe
- Manipulating Inline piping components
- Generic Inline piping components
- Creating Spools
- Sequencing Objects
- Creating Isometric Drawings
- Working with WBS Items
- Routing Piping from a Reference 3D Model
- Routing Jacketed Piping
- Routing Bend pipe and Flex Pipe
- Auto Correlate with P&ID
- Approving Inconsistencies and Data Mismatches
- One-to-Many Correlation
Smart 3D Plant Structure and Civil Modeling (32 Hours)
- Footing
- Modelling of Plant Structure Components
- Modelling of Civil components
- Underground Piping
- Retention wall
- Equipment foundation
- Introduction
- Electrical Equipment
- Engineering Data Editor (EDE)
- Power Distribution Equipment
- Wiring Equipment
- Propagating Default Data and making Associations
- Cable Sizing
- Reports
- Electrical Engineer
- Single Line Diagrams
- Schematics
- Associating External Documents
- Archiving Documents
Smart® 3D HVAC Modelling (16 Hours)
- HVAC: An Overview
- Designing HVAC Equipment
- Routing a Duct
- Placing Fittings
- Inserting Components
- Placing Splits
- Modifying HVAC Duct Runs
- Creating HVAC Duct Spools
Smart® 3D Drawing Creation (24 Hours)
- Composed Drawing Workflow
- Report and Key Plan Views
- Additional Volume Placement Methods
- Copy and Paste Views with Associations
- Snapshot Views
- Section and Detail Views
- Editing Drawing Properties
- Placing Graphics and Text
- Placing Labels and Dimensions
- Drawings by Query
- Creating Volume Drawings
Smart 3D Isometric drawing extraction (8 Hours)
- Introduction
- Out of the Box Isometric drawings extraction
- Overview of Options Browser
- Creating New Style
- Importing MicroStation DGN Border file
- Create Package and Setup Hierarchy
- Managing Hierarchies
- Defining Border Size / Margins and Units
- Drawing Frame
- Drawing Frame Attributes
- Drawing Content
- Drawing Format
- Drawing Definitions
- Drawing Dimensioning and Coordinates
- Labels
- Attribute Breaks
- Bolt Set and Gasket Ownership
- Material List
- Weld Options
- Neutral File
- Detail Sketch
- Symbol Mapping
- WBS Isometrics
Who Should Attend
- Draftsman
- Designer
- E. / B.Tech / Diploma Engineers in Mechanical/Electrical/Civil Engineering
- Professionals looking to upgrade their skills
- Freshers willing to make a career in Plant Engineering Drawing & Modelling
Prerequisite
- B.E. / B.Tech / Diploma in Mechanical / Chemical / Petroleum Engineering
- Basic Plant design / Engineering drawing knowledge
- Windows User Interface Knowledge



