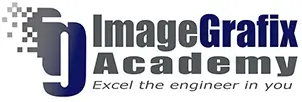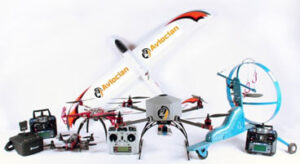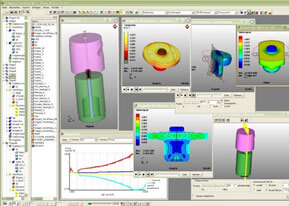
Program Objective
Learn to use Smart® 3D software proficiently to extract isometric drawings.Course Outline
Smart 3D Isometric Drawing Extraction course is for the designers involved in the extraction of Isometric drawings, creating the iso styles and defining the attributes. Intergraph Smart® 3D a next generation, data-centric, rule-driven solution is specifically designed to deliver mission-critical requirements. It breaks through barriers imposed by traditional technologies to enable a truly iterative design environment. Along with this, the candidates get to know about the following as the part of Smart® 3D ISO Extraction course:- Create a ‘Drawings by Query Manager’.
- Run the filter-based query
- Create the drawings
- Update the drawings, if necessary
- Publish the drawings to a viewable graphic file; no physical data is published
Program Highlights
- Introduction
- Out of the Box Isometric drawings extraction
- Overview of Options Browser
- Creating New Style
- Importing MicroStation DGN Border file
- Create Package and Setup Hierarchy
- Managing Hierarchies
- Defining Border Size / Margins and Units
- Drawing Frame
- Drawing Frame Attributes
- Drawing Content
- Drawing Format
- Drawing Definitions
- Drawing Dimensioning and Coordinates
- Labels
- Attribute Breaks
- Bolt Set and Gasket Ownership
- Material List
- Weld Options
- Neutral File
- Detail Sketch
- Symbol Mapping
- WBS Isometrics
Who Should Attend
- Draftsman
- Designer
- B.E. / B.Tech / Diploma in Mechanical / Chemical / Petroleum Engineering
- Professionals looking to upgrade their skills
- Freshers willing to make career in Plant Engineering Drawing & Modelling
Prerequisite
- B.E. / B.Tech / Diploma in Mechanical / Chemical / Petroleum Engineering
- Basic Plant design / Engineering drawing knowledge
- Windows User Interface Knowledge
- Knowledge in Smart® 3D modelling



