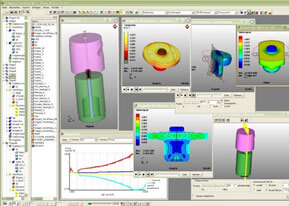
Program Objective
Learn to use Smart® 3D Plant Structure and Civil Modelling proficiently to create the structures, walls, Slab, beams, columns etc…Course Outline
Smart® 3D Plant Structure and Civil Modelling Course is for Structural Designers those who create Civil & Structural models. The course enfolds an introduction to the graphics environment followed by equipment & structural modelling techniques. Smart® 3D Structure modelling online training allows the candidates in knowing the creation and management of proper design of 3D models. Intergraph Smart® 3D a next generation, data-centric, rule-driven solution is specifically designed to deliver mission-critical requirements. It breaks through barriers imposed by traditional technologies to enable a truly iterative design environment. The expert trainers help the participants to work on filters, templates/session files, Surface style rules, Space management, placing grids. As part of the Smart® 3D Plant Structure and Civil modelling course the candidates will learn the following:- Footing
- Modeling of Plant Structure Components
- Modelling of Civil & Structural Components
- Underground Piping
- Retention wall
- Equipment foundation
Program Highlights
- Grids Task Overview
- Structure Task Overview
- Designed Solids Overview
- Civil Task Overview
- Data Exchange Overview
Who Should Attend
- Draftsman
- Designer
- B.E. / B.Tech / Diploma in Civil / Structural Engineering
- Professionals looking to upgrade their skills
- Freshers willing to make career in Plant Modelling
Prerequisite
- B.E. / B.Tech / Diploma in Civil / Structural Engineering
- Basic Plant design / Engineering drawing knowledge
- Windows User Interface Knowledge



